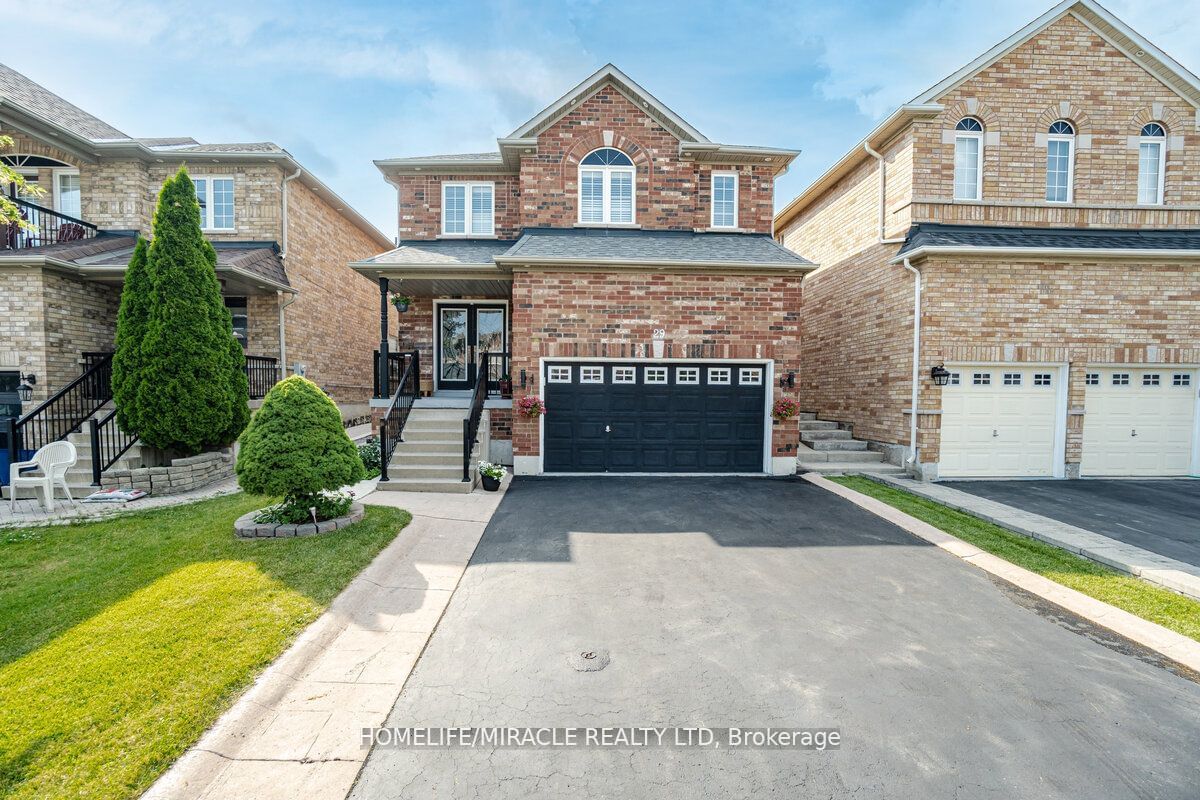$1,250,000
$*,***,***
3+2-Bed
4-Bath
Listed on 7/26/23
Listed by HOMELIFE/MIRACLE REALTY LTD
Introducing A Remarkable 3 Bedroom Detached Home With A Professionally Finished 2 Bedroom Basement With Entrance Through The Garage. The Property Exudes Pride Of Ownership And Boasts Numerous Upgrades, Including A Chef's Dream Kitchen With Quartz Countertops, Backsplash, Pot lights Inside & Out, Upgraded LED Lighting Fixtures, California Shutter and Hardwood Floors Though Out (No Carpet), Oak Stairs, Gas Fireplace, Freshly Painted, Laundry On Main Floor With Access To Garage. The Double Door Entry Adds A Touch Of Elegance. Layout Of The Home Includes Separate Living, Dining, And Family Room. Convenient LOCATION 5 min drive to All Major Amenities and Walking Distance to Gurdwara and Temple, Schools, Parks, Restaurants and Community Centre With Easy Access to Hwy 427/407/401. Roof (2015), Concrete (2018), Hot Water Tank Is Owned (2020), Washer & Dryer (2022), Garage Door Opener, 200Amp Electrical Panel
2 Fridges, Stove, Microwave, Dishwasher, Washer, Dryer, Hot water Tank, Shed in Backyard, ELF & window coverings
To view this property's sale price history please sign in or register
| List Date | List Price | Last Status | Sold Date | Sold Price | Days on Market |
|---|---|---|---|---|---|
| XXX | XXX | XXX | XXX | XXX | XXX |
W6694446
Detached, 2-Storey
8+3
3+2
4
2
Built-In
6
Central Air
Finished
Y
Brick
Forced Air
Y
$6,277.40 (2023)
103.74x34.16 (Feet)
